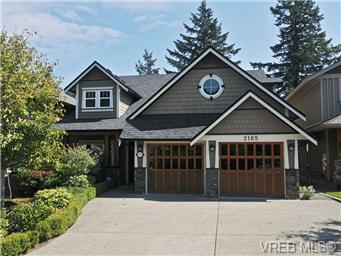Beautiful Executive family home in popular Bear Mountain! This lovely Open Plan Concept home offers a 2,780 sq. ft. residence that was completely renovated to 'Better than New' standards and Features: 3 Bedrooms Plus Den/Office, Main Floor Master bedroom with Splashy Ensuite and Large walk-in closet, a stylish Double-Height Ceiling in living room with Crown Moldings, Gas Fireplace, Built-in Sound System, Hardwood Floors, New Luxury Jenn-Air Kitchen with Granite Countertops & Gas Range and Music room/Den. Upstairs offers a Mezzanine overlooking Livingroom below, Office, 2 additional bedrooms,4 Piece Bathroom, a Home Theatre with Wet Bar and much more! A wonderful & Private back yard with a Large and Private Patio completes this fine offering. Minutes away from World Class Golf, Fine Dining, Hotel/Spa, and Boutiques in Bear Mountain Village! Easy to View - Call today!
| Property Type | Single Family Dwelling |
|---|---|
| Bedrooms | 3 |
| Bathrooms | 3 |
| Floor Space | 2780 |
| Lot Size | 0.11 acres |
| Year Built | 2005 |
| Fireplace | 1 |
| Main Level | Level 1 |
| Unfin. Sq. Ft. | 826 |
| Level 1 Sq Ft | 1648 |
| Level 2 Sq Ft | 1132 |
| Lot Size | 4682 square feet |
| Appliances | Countertop Range, Dishwasher, Dryer, Fridge, Microwave, Oven Built-In, Washer |
| Lot Features | View: Mtn |
| Parking | Carport Double |
| Site Features | View: Mtn |
| Accessibility | Ground Level Main Floor, Master Bedroom on Main |
MLS® System data provided by VREB, ©2025
The above information is from sources deemed reliable, but should not be relied upon without independent verification
MLS® is a trademark owned or controlled by The Canadian Real Estate Association. Used under license.
Website must only be used by consumers for the purpose of locating and purchasing real estate.










